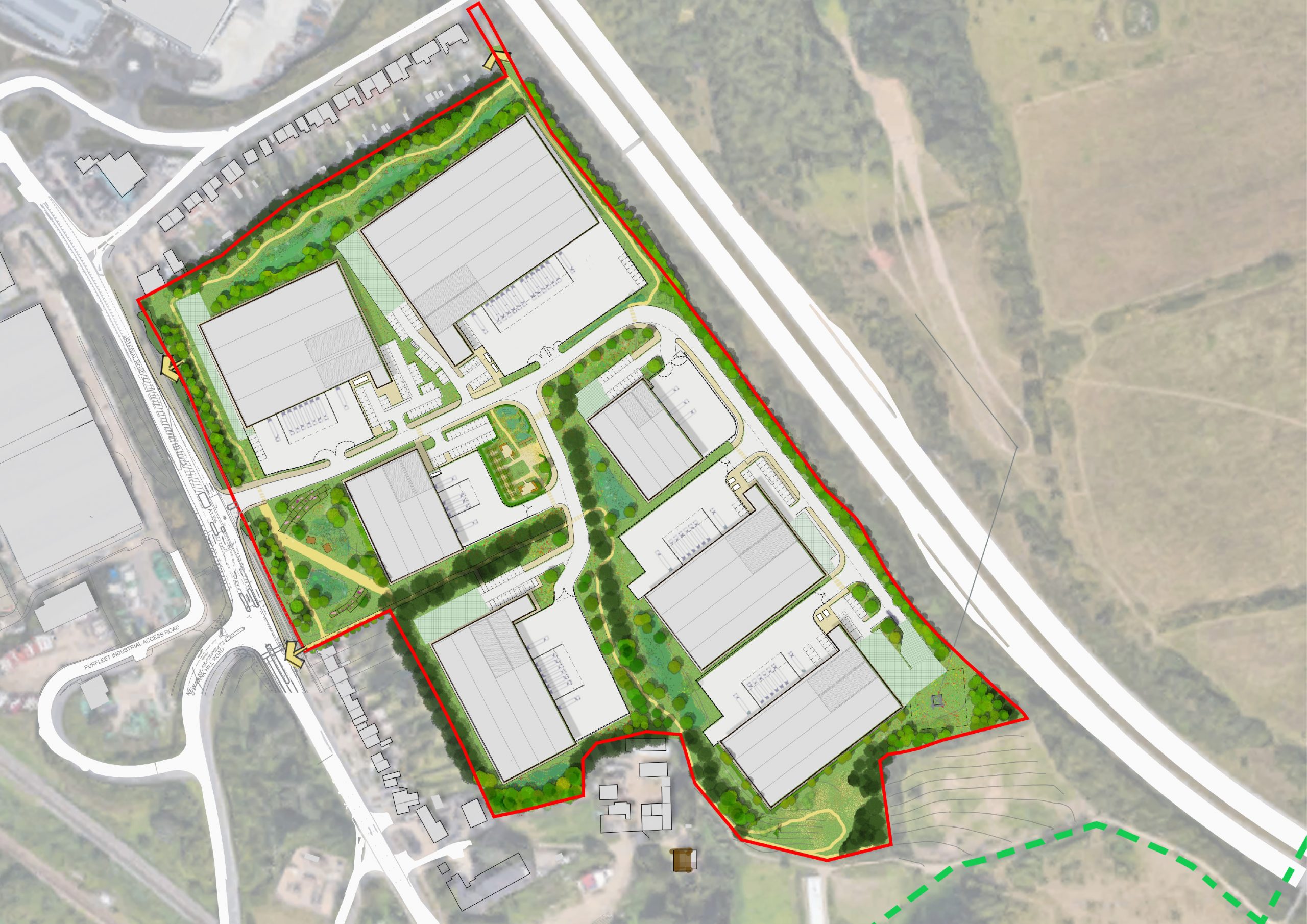THE LOCATION
The site is an underused and partially brownfield area of land located between the A13 to the east and Arterial Road to west in Purfleet. The site offers a well-placed and well-connected location for a new employment hub. It represents a sustainable and logical extension to the existing employment cluster, supporting new jobs and welcoming new business to the area.
The site benefits from connections by road, foot and bicycle to Purfleet, Aveley and the wider Thurrock area, providing opportunities for future employees access to the site via sustainable modes. Strong and direct connections to the strategic road network will ensure that future traffic movements are not through local villages. More information can be found in the Considerations section.
The image can be expanded by clicking on it.













